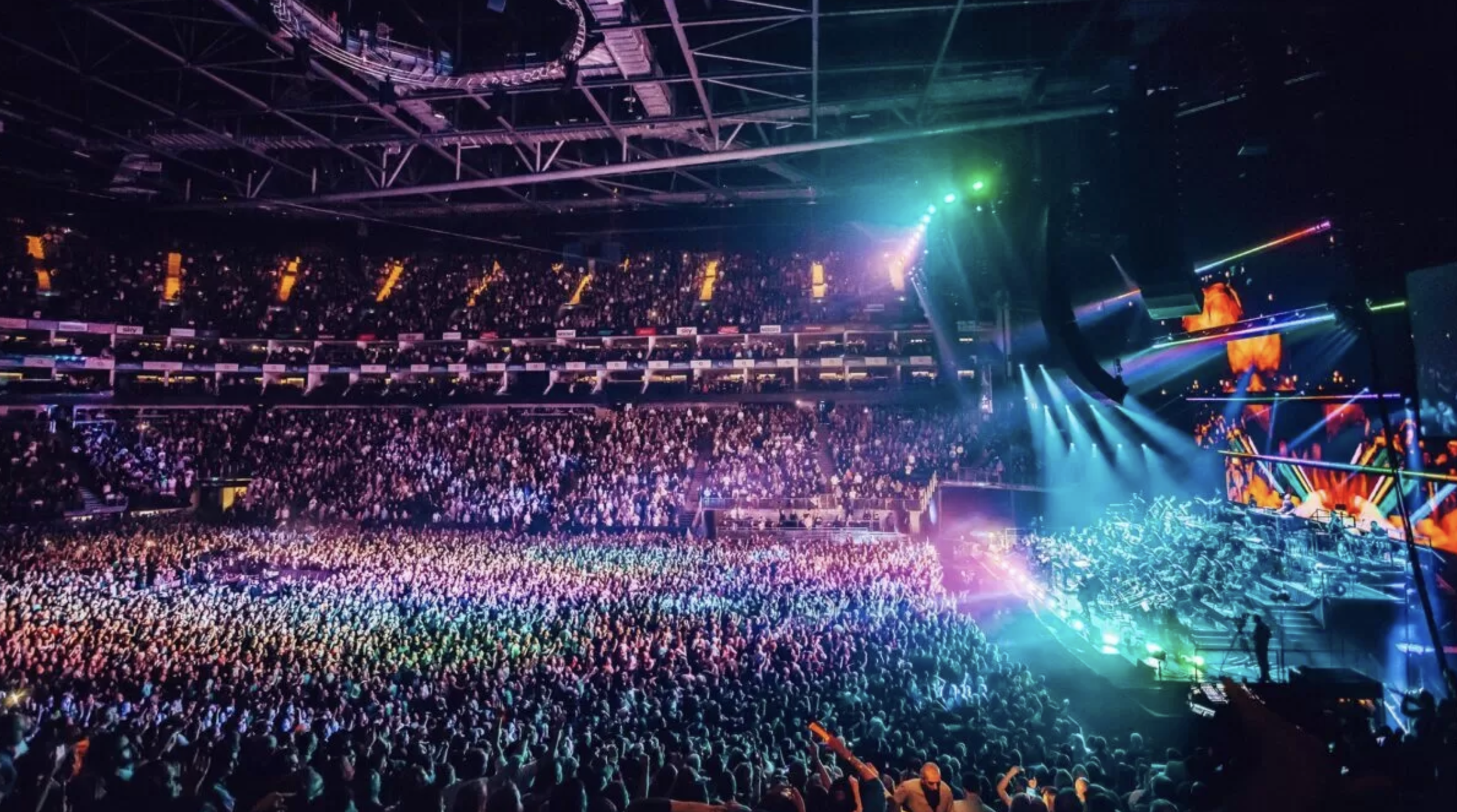Enhancing the hospitality experience at The O2 Arena.
Location: Greenwich, London Sector: Hospitality Project type: concourse bars Size: Approx. 7,000 ft² / 650 m² (across multiple bar outlets) Scope: Interior Design and Brand Activation
The O2 Arena, one of London’s largest entertainment destinations, underwent a complete redesign of its concourse food and beverage outlets. The new concepts for Level 4 introduced a bold, contemporary identity with improved flow and visibility, creating energy and atmosphere for event days. Following completion, design development extended to Level 1, including a new champagne bar and lounge to elevate the overall guest experience.






